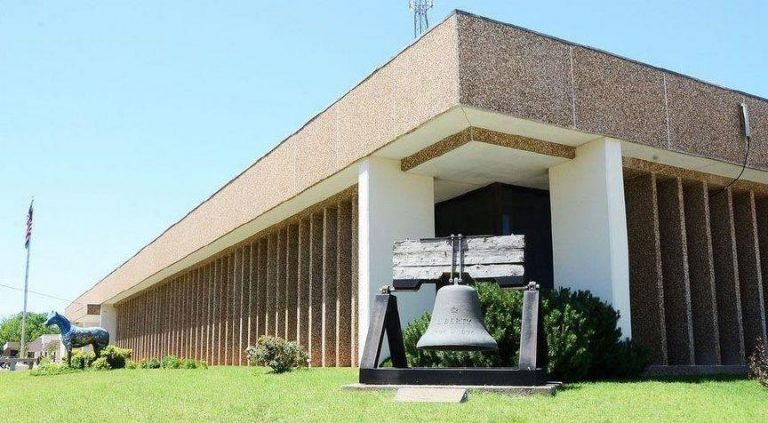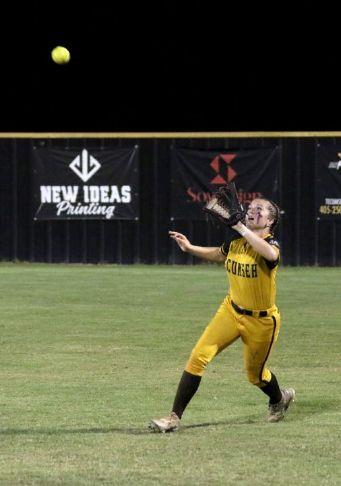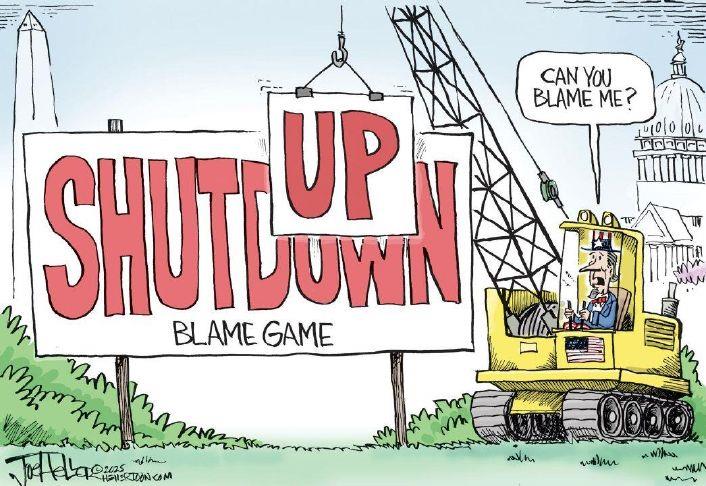Capital Improvement projects continue to hold the focus of city leaders as the Shawnee City Commission this month not only approved an updated CIP plan, but in the same meeting began to move forward on items on the list.
Within moments of approving the 2025-29 CIP (Capital Improvement Plan), city leaders made a professional services agreement with TAP Architecture, for a new animal shelter — a $900,000 project scheduled for 2025 on the new CIP list.
The proposed project is for a new 5,000 square-foot pre-engineered metal building with the back 70’ to house the kennels and the front 30’ for admin areas, Seth Barkhimer, Shawnee’s director of engineering, said in June’s City Commission agenda memo.
Barkhimer said TAP Architecture was selected for the design effort and they submitted a proposal for $76,880.
The project will be executed using the Construction Manager at Risk (CMAR) delivery method, he said. Chosen for that role was Downey Contracting, LLC, after a Request for Qualifications (RFQ) process was completed.
TAP Architecture, Downey Contracting, and city staff will collaborate to design, bid, and then construct the new animal shelter on city property located off North Kickapoo, Barkhimer said.
The services will be broken into a four-phase proposal and will consist of architectural, structural, mechanical, electrical and plumbing disciplines to provide design concepts and development, permitting, and construction drawings, along with construction administration, he said.
The four primary phases in the proposal are:
- Schematic design/design development ($30,752)
- Construction documents ($26,908)
- Permitting and bidding ($3,844)
- Construction administration ($15,376)
The scope of work is planned to include:
ARCHITECTURAL DESIGN
- Life safety site plan
- Code/egress floor plans
- Overall building plans/elevations/sections/details
- Enlarged restroom plans
- Coordinate consultant drawings
- Project specifications on the drawings
- Apply/assist with acquiring building permit
- Interior design finishes and schedules
STRUCTURAL DESIGN
- Provide foundation/slab design retaining wall/low concrete wall design
MEP ENGINEERING
- Provide HVAC systems design
- Provide plumbing plans, schedules and details
- Provide lighting, power and electrical systems design
- Provide electrical diagrams and schedule for panels, lighting and equipment
CONSTRUCTION ADMINISTRATION
- Submittal review and processing site visits/field reports during construction of the project
ESTIMATED BUDGET
The estimated budget was based off a 5,000 square-foot building footprint directed by the city along with RS means estimating data to build the costs for the shelter.
What is not included in the services agreement is a survey of the property (estimated at $2,500); Geo-technical testing and reporting (estimated at $2,500); and civil engineering permitting costs reproduction of documents, Chris TeeHee, TAP Architecture project manager, said in the agenda memo.
Barkhimer said there is a period of time needed to complete the design and sort through pricing to get to the next phase – actually building the project.
“We’ll get to a point where we’re pretty sure of a price and then we have to make sure that the budget we have in the CIP matches that price,” he said.
Shawnee City Manager Andrea Weckmueller-Behringer said the city will still be working on the overall animal shelter project in the upcoming fiscal year, as well as the year after.
“There is a finite amount of money that we have for this effort; we will have to find innovative ways within which we can make this happen,” she said. “It will be absolutely no less than a year, and more likely within the two-year time frame (to get the project done).”
The City Commission voted unanimously in favor of the services agreement. Ward 6 City Commissioner Lauren Richtner was not at the meeting.
Watch for updates.




